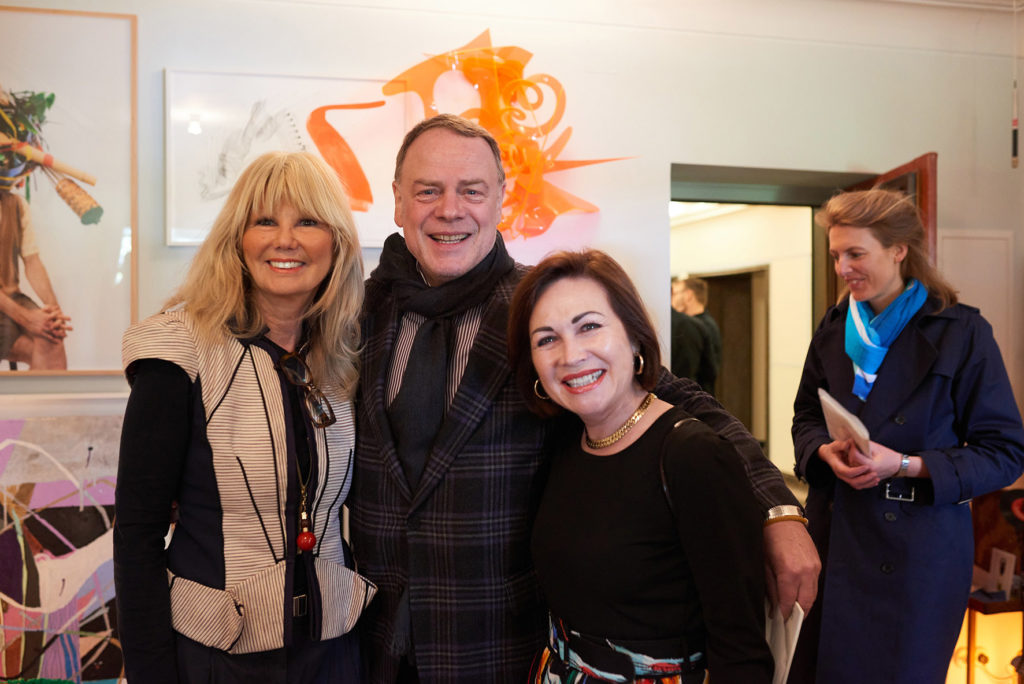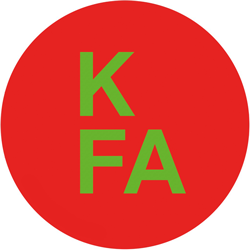THE IDEA
Ingrid Roosen-Trinks has enriched Berlin’s artistic and cultural scene for 15 years with her Collection of contemporary art and especially through her OPEN HOUSE events. The Salons she and her husband Helmut Trinks organise, in which a wide variety of famous personalities from art and culture met together, are legendary. For many years, a great affection has also connected Ingrid Roosen-Trinks to the Angeln peninsular region in the north of the state of Schleswig-Holstein, where she has now founded the KUNST für ANGELN e.V. Association to promote and communicate art and culture in a wide variety of projects. The ROOSEN-TRINKS COLLECTION is institutionally presented, made accessible and set in exciting contexts again and again in the far north.

There is not ONE SINGLE private collection of contemporary art accessible to the public in the whole northern part of the State of Schleswig-Holstein. That is now to be changed. The ideal rural location for the art collection has now been found: in the WITTKIELHOF Farm near the Schlei Fiord north of Kappeln. Wittkielhof Farm is a typical three-sided Angeln-style farm on the Angeln peninsula, a farm layout that developed in the 19th century in the northern part of the State of Schleswig-Holstein, and characteristic of the Angeln peninsula. The two working buildings (stable and barn) lie opposite to one another, while the residential farmhouse/manor house, which is often retained in a bourgeois architectural style, forms the back of the courtyard. An outbuilding frequently attached is the acceptance (the estate cottage). A former corn barn and pigsty in the heart of the Angeln peninsula, it was converted with a great love of detail by the owner and IT businessman Heinrich Nissen in 2003 into a custom-made venue for various events, and was comprehensively renovated in 2012. Known as an event barn, it is used for company celebrations, vintage car gatherings and weddings. The rebuilding of the barn opposite, Asmus-Petersen barn, was completed. The manor building in the centre houses the company’s headquarters, offices and the owner’s private home.
